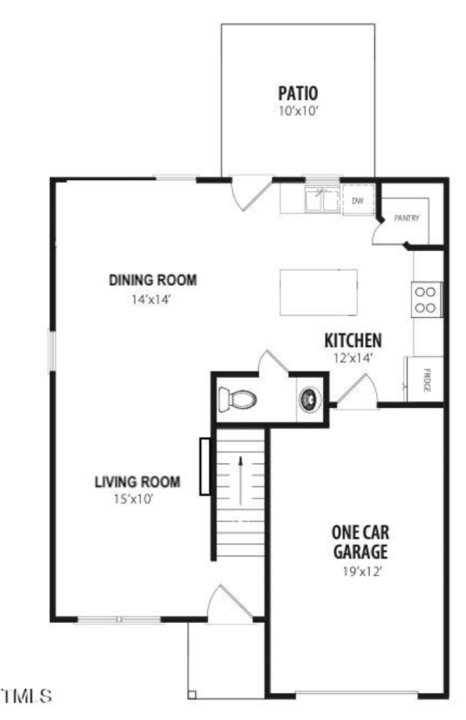Westbrook
Beds: 3
Baths: 2
Sq.Ft.: 1395
The Westbrook plan blends charm and functionality with a spacious, light-filled design. Featuring an inviting layout, this home is designed for both comfort and style, making it a perfect fit for modern living.
Optional Elevations

Elevation A

Elevation B

Elevation C



